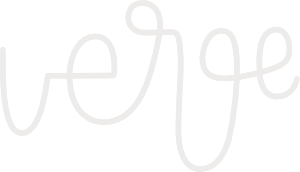The Firm
We are a full-service design firm that provides architectural, furniture, lighting and interior design. The in-house interiors studio, founded in 2012, provides a full range of services, including material selection, custom furniture design and purchasing capabilities.
The firm began its creative existence in 2009 by Michael Curtis as avenue to explore the intricacies of design and experiment with the intrinsic relationship between the occupant and built world.
The geographical scope of our work has grown to cover two continents. Ranging from the local landscapes in the Beaver Valley and surrounding area, to hospitality projects in Mendoza.
Our studio has an emphasis on exploring the relationship between dwelling and nature. We find that inspiring surrounds have a positive effect on peoples lives.
At the very core of our growth lies a desire to collaborate with local artists and crafts people, many of whom work within our studios helping to prototype and expand our ideas while maintaining context.
From big ideas to the smallest details, such dedication to precision gives coherence to the entire experience of the built site.
Foremost, our collaboration with clients to create a vision of spaces, both public and private; indoor and outdoor; help us develop concepts that support their desired programme.
Knowledge of LEED, Living Building and the Passive House Standard.
Interiors
The interior space of a dwelling is an intimate reflection of how we live. This space demands to explore our interactive and sensory needs through the use of light, texture and colour to respond to the unique desire of a family’s living space.
A further response to nature is supported by the use of natural materials to connect the interior space with the site underscoring the fluidity of indoor/outdoor living.
A current member of ARIDO, ASID, IDC.
Phases of Interior Design
Programming
In this inaugural phase, a casual interview is conducted to determine the clients’ objectives, general requirements and initial budgets. This step is paramount in ensuring that the clients’ needs are met.
Design Development
After a study of the information gathered during the programming phase, our designers begin to assemble concepts, initial space plans, furniture layouts and materiality. Typically, we find that this is when client intrigue and excitement helps to form what is to become the space they will enjoy for many years.
Construction Documents and Administration
The devil is in the details and that is precisely what our focus is during this phase of the project. Precise sets of detailed drawings are drafted for production by our team of in-house production staff or alternative millwork providers. All site trades use the provided documents to assure proper placement of fixtures, architectural details, lighting and finishes. The construction documents also help to confirm that trades have the detail to properly quote the project tender: helping to keep projects on budget.
Construction and Installation
This is fairly self-explanatory, but it can be one of the most exciting times of the project. It is when the vision becomes reality. All of the time and thought that has become the essence of the project is portrayed in the built environment. The space will express the achieved aesthetic and the intricacies of the client.
Project Completion
When the dust settles and clients are living in their new surrounding one can assess the necessary adjustments required to make their space perfect. It is paramount to a successful project and a happy client.
